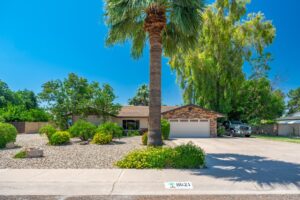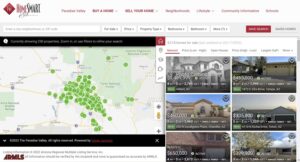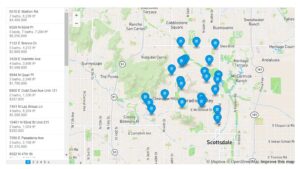Courtesy of Russ Lyon Sotheby’s International Realty
Property Description
This unique loft style home features 20′ ceilings in the living area with spacious indoor/outdoor living and a lower garden/yard. This home is exceptional with its soaring ceilings and phenomenal views of Camelback Mountain. Featuring 1 bedroom, 2 full baths, a den and 2 reserved parking spaces. Tucked at the base of Camelback Mountain, Ascent is a new, private gated residential enclave adjacent to The Phoenician Resort – one of Arizona’s premier luxury resorts. Home designs feature contemporary architecture integrating warm, natural materials, expansive windows, stacking door systems opening to a large outdoor patio with fire feature and BBQ Thoughtfully designed by Nelsen Architects and Vallone Interior Design. Luxury finishes include exquisite Bulthaup Kitchens, hardwood floors, ….. Sub Zero-Wolf appliance package, window coverings, washer and dryer are also included. A private rooftop terrace and the Mountain Club pool and fitness facility are amenities Ascent homeowners will enjoy.
Open House
Property Details and Features
-
Bathrooms
- 2 total decimal bathrooms
- 2 total bathrooms
-
Bedrooms
- 1 total bedroom
-
Building
- Built in 2023
- Architectural style: “Contemporary”
- Living area: 1521
- Construction materials: “See Remarks”, “Painted”, “Stucco”, “Stone”, “Frame – Metal”
-
Cooling
- “Refrigeration”
- “Programmable Thmstat”
-
Accessibility Features
- Accessibility features: “Zero-Grade Entry”, “Lever Handles”, “Bath Lever Faucets”, “Accessible Hallway(s)”
-
Exterior Features
- “Balcony”
- “Covered Patio(s)”
- “Private Street(s)”
- “Storage”
- “Built-in Barbecue”
-
Fireplaces
- “1 Fireplace”
- “Gas”
-
Floors
- “Tile”
- “Wood”
-
Garage
- 2 spaces
-
Heating
- “Electric”
-
Home Owner’s Association
- Association fee: $972
- Association fee frequency: Monthly
- Association fee includes: “Roof Repair”, “Insurance”, “Sewer”, “Pest Control”, “Maintenance Grounds”, “Street Maint”, “Trash”, “Water”, “Roof Replacement”, “Maintenance Exterior”
- Association amenities: “Management”, “Rental OK (See Rmks)”
-
Interior Features
- “Eat-in Kitchen”
- “Breakfast Bar”
- “9+ Flat Ceilings”
- “Elevator”
- “Fire Sprinklers”
- “No Interior Steps”
- “Kitchen Island”
- “Pantry”
- “2 Master Baths”
- “Double Vanity”
- “Full Bth Master Bdrm”
- “Separate Shwr & Tub”
- “High Speed Internet”
- “Smart Home”
-
Listing
- Listing ID: 6552938
- Standard status: Active
- 600 days on market
-
Location
- Subdivision name: Ascent at the Phoenician
-
Energy Saving
- Green water conservation: “Tankless Ht Wtr Heat”
-
Parking
- “Electric Door Opener”
- “Separate Strge Area”
- “Assigned”
- “Community Structure”
- “Gated”
- “Common”
-
Pool
- “None”
-
Possession
- “Close Of Escrow”
-
Property
- View: “City Lights”, “Mountain(s)”
-
Roof
- “See Remarks”
- “Built-Up”
-
Schools
- Elementary school: Kiva Elementary School
- High school: Arcadia High School
- High school district: Scottsdale Unified District
-
Sewer
- “Public Sewer”
-
Taxes
- Lot: 208
-
Windows
- “Dual Pane”
- “Low-E”
Property Map
Street View
Market Trends for 85251, Scottsdale, AZ
Nearby Schools
Request More Information
Schedule a Showing
Similar Properties Nearby
This content last updated on December 26, 2024 1:05PM. Some properties which appear for sale on this web site may subsequently have sold or may no longer be available.


















