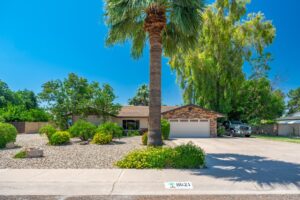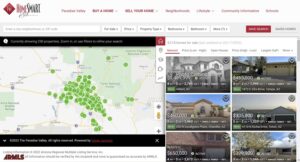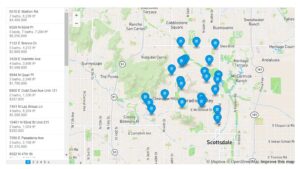Courtesy of America One Luxury Real Estate 602-750-4285
Property Description
Contemporary Masterpiece JUST COMPLETED move in ready! Designed by renowned PHX Arch built by MP Design Dev, this home is built for entertaining! Walls of Awake glass in every room offering views of the stunning 64 foot infinity-edge pool, spa and resort style backyard. The great room is surrounded by glass for natural light, beautifully laid out with 15′ ceilings and an impressive fireplace wall connected to the open dining area & wet bar just off of the chef’s kitchen that passes to the patio & BBQ area through a pocketing window. 2400sqft of cantilever covered patio area & over 3500sqft of pavers surround your home. Luxurious boutique-like master suite has mountain & pool views and his and hers walk-in closets. MIL suite and 4-car stackable height garage complete your home. Owner/Agent Single level no stairs. 2 toilet rooms in master bathroom, 2 very large closets 1 with laundry in master. All bedrooms ensuite baths & walk in closets, outdoor shower. On city sewer NO septic tank! All new construction.
Open House
Property Details and Features
-
Floors
- “Stone”
- “Tile”
- “Wood”
-
Bathrooms
- 5 total decimal bathrooms
- 6 total bathrooms
-
Bedrooms
- 5 total bedrooms
-
Building
- Built in 2024
- Architectural style: “Contemporary”
- Living area: 6697
- Construction materials: “Stucco”, “Frame – Wood”, “Spray Foam Insulation”
-
Cooling
- “Refrigeration”
- “Programmable Thmstat”
-
Fence
- “Block”
-
Fireplaces
- “2 Fireplace”
- “Exterior Fireplace”
- “Fire Pit”
- “Family Room”
- “Master Bedroom”
- “Gas”
-
Garage
- 4 spaces
-
Heating
- “Electric”
- “Natural Gas”
-
Home Owner’s Association
- Association fee includes: “No Fees”
-
Interior Features
- “Eat-in Kitchen”
- “Breakfast Bar”
- “9+ Flat Ceilings”
- “Soft Water Loop”
- “Kitchen Island”
- “Pantry”
- “Double Vanity”
- “Full Bth Master Bdrm”
- “Separate Shwr & Tub”
- “High Speed Internet”
- “Granite Counters”
-
Listing
- Listing ID: 6643475
- Standard status: Active
- 96 days on market
-
Location
- Subdivision name: PARADISE COUNTRY ESTATES 1
-
Lot
- 1.01 acres
- 43,881 sqft
- “Sprinklers In Rear”
- “Sprinklers In Front”
- “Corner Lot”
- “Desert Back”
- “Desert Front”
- “Gravel/Stone Back”
- “Grass Back”
- “Synthetic Grass Back”
- “Auto Timer H2O Front”
- “Auto Timer H2O Back”
-
Energy Saving
- Green energy efficient: “Multi-Zones”
- Green water conservation: “Tankless Ht Wtr Heat”
-
Parking
- “Over Height Garage”
- “Separate Strge Area”
-
Pool
- “Variable Speed Pump”
- “Heated”
- “Private”
-
Possession
- “Close Of Escrow”
-
Property
- View: “Mountain(s)”
-
Roof
- “Foam”
-
Schools
- Elementary school: Cherokee Elementary School
- High school: Chaparral High School
- High school district: Scottsdale Unified District
-
Sewer
- “Public Sewer”
-
Taxes
- Annual amount: $3,230
- Lot: 3
-
Windows
- “Double Pane Windows”
- “Low Emissivity Windows”
Property Map
Street View
Market Trends for 85253, Paradise Valley, AZ
Nearby Schools
Request More Information
Schedule a Showing
Similar Properties Nearby
This content last updated on April 28, 2024 9:09AM. Some properties which appear for sale on this web site may subsequently have sold or may no longer be available.

















































































