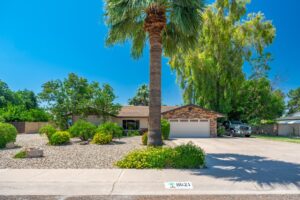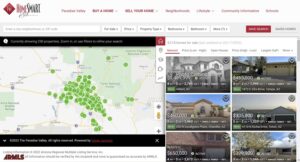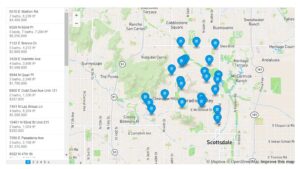Courtesy of Real Broker
Property Description
BRAND NEW BUILT HOME. This exquisite residence is nestled between Camelback and Mummy Mountains all within the esteemed, 24 hour guard-gated community of Finisterre. Secluded from major roads, privacy is paramount, with single-entry access for visitors. Property boasts a pool and spa, custom landscaping, 6-car garage temperature-controlled with car lift capacity, all set on 1.1 acres. Natural lighting with a split layout featuring 6 ensuite rooms, and 2 half bathrooms for guests with multiple entryways for ease and access into the home. This smart home is Future-proofed with cutting-edge Control 4 technology, security surveillance, automation and custom shades. The kitchen features custom cabinetry, WOLF appliances, multiple dishwashers, plenty of ice machines & large butlers pantry. -20 AMP outlets, no 15 amp outlets in home -Centralized GFCI into garage for ease of trouble shooting -Temperature controlled wine room and 6 car garage with separate mini splits -All steel windows and doors – Additional Washer and Dryer in Primary Closet -R/O system throughout the entire home from main line -Firepits surrounding the homes exterior and backyard -Massive pool with two Bajas for entertaining and relaxing -Hot spots throughout the home for highspeed internet, including garage -Control 4 system manages the entire home with monitor Pads in all main areas of home (alarm, audio/video/surveillance, shades)
Open House
Property Details and Features
-
Bathrooms
- 8 total decimal bathrooms
- 8 total bathrooms
-
Bedrooms
- 6 total bedrooms
-
Building
- Built in 2024
- Architectural style: “Other (See Remarks)”, “Santa Barbara/Tuscan”
- Living area: 8707
- Construction materials: “Painted”, “Stucco”, “Frame – Wood”
-
Cooling
- “Refrigeration”
- “Programmable Thmstat”
- “Ceiling Fan(s)”
-
Exterior Features
- “Circular Drive”
- “Covered Patio(s)”
- “Private Street(s)”
- “Private Yard”
- “Built-in Barbecue”
-
Fence
- “Block”
-
Fireplaces
- “3+ Fireplace”
- “Two Way Fireplace”
- “Exterior Fireplace”
- “Fire Pit”
- “Family Room”
- “Living Room”
- “Master Bedroom”
- “Gas”
-
Floors
- “Tile”
- “Wood”
-
Garage
- 6 spaces
-
Heating
- “Ceiling”
- “ENERGY STAR Qualified Equipment”
-
Home Owner’s Association
- Association fee: $2,891
- Association fee frequency: Semi-Annually
- Association fee includes: “Maintenance Grounds”, “Street Maint”
- Association amenities: “Management”, “Rental OK (See Rmks)”
-
Interior Features
- “Eat-in Kitchen”
- “9+ Flat Ceilings”
- “Fire Sprinklers”
- “Vaulted Ceiling(s)”
- “Kitchen Island”
- “Pantry”
- “Double Vanity”
- “Full Bth Master Bdrm”
- “Separate Shwr & Tub”
- “High Speed Internet”
- “Smart Home”
-
Listing
- Listing ID: 6656216
- Standard status: Active
- 241 days on market
-
Location
- Subdivision name: FINISTERRE
-
Lot
- 1.1 acres
- 47,896 sqft
- “Sprinklers In Rear”
- “Sprinklers In Front”
- “Corner Lot”
- “Desert Back”
- “Desert Front”
- “Cul-De-Sac”
- “Gravel/Stone Front”
- “Gravel/Stone Back”
- “Grass Front”
- “Grass Back”
- “Synthetic Grass Back”
- “Auto Timer H2O Front”
- “Auto Timer H2O Back”
-
Parking
- “Dir Entry frm Garage”
- “Electric Door Opener”
- “Extnded Lngth Garage”
- “Over Height Garage”
- “Temp Controlled”
- “Electric Vehicle Charging Station(s)”
-
Pool
- “Variable Speed Pump”
- “Heated”
- “Private”
-
Possession
- “Close Of Escrow”
-
Property
- View: “City Lights”, “Mountain(s)”
-
Roof
- “Tile”
-
Schools
- Elementary school: Kiva Elementary School
- High school: Saguaro High School
- High school district: Scottsdale Unified District
-
Security Features
- “Security System Owned”
- “Security Guard”
-
Sewer
- “Public Sewer”
-
Taxes
- Annual amount: $10,074
- Lot: 72
-
Utilities
- “220 Volts in Kitchen”
-
Windows
- “Sunscreen(s)”
- “Dual Pane”
- “ENERGY STAR Qualified Windows”
- “Low-E”
Property Map
Street View
Market Trends for 85253, Paradise Valley, AZ
Nearby Schools
Request More Information
Schedule a Showing
Similar Properties Nearby
This content last updated on November 20, 2024 1:06PM. Some properties which appear for sale on this web site may subsequently have sold or may no longer be available.











































































