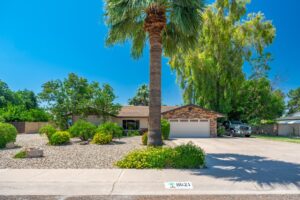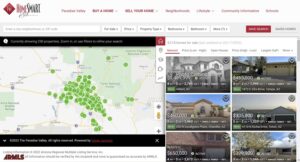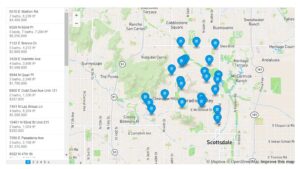Courtesy of My Home Group Real Estate 6023731683
Property Description
Your search for paradise ends here in Paradise Valley’s most exclusive neighborhood with a one-of-a-kind, ethereal, light-bathed Mediterranean grand estate in a class of its own located in a prime, private corner location in the utmost interior of the neighborhood. Home is perched just 45 feet from a Par-3 golf green of a 5-star Ritz Carlton-JW Mariott Camelback championship golf course. The home floodlights light up the green! This is one of the most sought-after locations in the world where a residence can no longer be placed as close to a golf green as this home is situated; therefore, this home cannot be recreated anywhere in the world. Less than 2% of golf course properties are golf green properties. This grand estate is a corner golf green property, which is even more rare. 360-degree panoramic golf green views, golf course views, and mountain views of the Mummy Mountains and McDowell Mountains from 32 picture windows, massive decks & courtyards. Echoing the Taj Mahal, the estate is located in one of Earth’s most inspiring landscapes. Here, a championship Ritz Carlton golf course’s golf green meets a breathtaking Jurassic Park setting of lush palm trees and mountains, an Audubon bird sanctuary, ponds, and a palatial interior courtyard with a heated reflecting Roman swimming pool. This palatial grand estate that looks like a castle more than lives up to its name of being the Grand Venetian Palace with a 12-foot long tournament-size ornate snooker table imported from a castle in England that is three times bigger than a regular pool table. This snooker table has both pool balls and snooker balls to play either pool or snooker. The interior palatial courtyard’s snooker table area has sofa seating for over 20 people. There is a central, reflective, heated, lighted, enclosed Roman swimming pool with multi-color LED underwater lights in this courtyard with extreme privacy even for skinny dipping. This interior courtyard area also has a shower, spa, and sauna. 5 ensuite bedrooms, spa, gym, sauna, outdoor shower, jetted tubs, citrus orchards, 21 tall palm trees, ornate snooker-pool table imported from an English castle, Zen-style colossal balconies, and viewing decks. There is a vaulted 18-foot ceiling Greatroom with circular seating for over 20 people that is the perfect location for a corporate offsite, corporate retreat, family reunion, or holiday gathering. This Greatroom has a Samsung 90 Smart TV Home Theater that seats 20 people with a custom surround sound system, 12 picture windows (with remote-controlled blinds), and floor-to-ceiling windows with Jurassic Valley views, golf green views & mountain views. THE ESSENCE: What if the soaring grace of an eagle riding the cliff’s updraft looking onto endless mountains and golf acres could be the view from every single room of your home? This special experience and more can be yours here at this Grand Estate that was built to echo a Renaissance Venetian light-bathed palace that takes your breath away. Lord Byron wrote: There is pleasure in the pathless woods, there is rapture in the lonely shore, there is society where none intrudes, by the deep sea, and music in its roar. I love not Man the less, but Nature more. These words best capture the timeless spirit and class of this palatial estate. Built in harmony with nature, you will be mesmerized by the fresh air of the surrounding lush parkland-style golf course, sense the rhythm of the wind amidst the perched golf green and surrounding Paradise Valley mountains, feel the cadence and fury of growing rainstorms amidst the certified Audubon International bird sanctuaries in the golf course ponds, hear the melodious chirping of exotic birds including many hummingbirds and appreciate the peace that comes with a rainbow’s purity of color. There is a transcendent calmness that comes with entering this special environment. You’ll be happy here! DESIGN: This tropical Zen palatial estate was all designed and completed by a Feng Shui Master with symmetrical designs implemented in every single aspect of the home, like the Taj Mahal. A one-of-a-kind, extremely private, massive outdoor courtyard centrally located inside the home, just like the Taj Mahal Mughal palace’s courtyard, with 42 individual regal light fixtures and Ralph Lauren mirrors with ultra-luxurious Beverly Hills’ Marge Carson furnishings. Enjoy exquisite privacy and luxury in a palatial estate with old-world charm, character & big rolling lawns that look more like a regal golf course clubhouse. Recent total remodel. 32 UV-coated picture windows and 20 glass French doors with electronic shades, outdoor shower, Finnish sauna room, multi-head rain shower-heads with skylights, and jetted tubs.
Open House
Property Details and Features
-
Building
- Living area: 8006
- Built in 2001
- Architectural style: “Other (See Remarks)”, “Spanish”, “Santa Barbara/Tuscan”
- Construction materials: “Brick Veneer”, “Painted”, “Stucco”, “Frame – Wood”
-
Bathrooms
- 4 total decimal bathrooms
- 5 total bathrooms
-
Bedrooms
- 5 total bedrooms
-
Cooling
- “Refrigeration”
- “Programmable Thmstat”
- “Ceiling Fan(s)”
-
Exterior Features
- “Balcony”
- “Circular Drive”
- “Covered Patio(s)”
- “Playground”
- “Patio”
- “Private Yard”
-
Fence
- “Block”
- “Wrought Iron”
- “Wood”
-
Fireplaces
- “3+ Fireplace”
- “Exterior Fireplace”
- “Family Room”
- “Master Bedroom”
-
Floors
- “Tile”
-
Garage
- 4 spaces
-
Heating
- “Electric”
-
Home Owner’s Association
- Association fee: $700
- Association fee frequency: Annually
- Association fee includes: “Other (See Remarks)”
- Association amenities: “Management”
-
Interior Features
- “Master Downstairs”
- “Eat-in Kitchen”
- “Breakfast Bar”
- “Drink Wtr Filter Sys”
- “Vaulted Ceiling(s)”
- “Kitchen Island”
- “Double Vanity”
- “Full Bth Master Bdrm”
- “Separate Shwr & Tub”
- “Tub with Jets”
- “High Speed Internet”
- “Granite Counters”
-
Listing
- Listing ID: 6684273
- Standard status: Active
- 32 days on market
-
Location
- Subdivision name: CAMELBACK COUNTRY CLUB
-
Lot
- 0.97 acres
- 42,322 sqft
- “Sprinklers In Front”
- “Corner Lot”
- “Desert Back”
- “On Golf Course”
- “Gravel/Stone Back”
- “Grass Front”
- “Auto Timer H2O Front”
- “Auto Timer H2O Back”
- “Irrigation Front”
- “Irrigation Back”
-
Energy Saving
- Green energy efficient: “Multi-Zones”, “Sunscreen(s)”
- Green water conservation: “Recirculation Pump”
-
Parking
- “Attch’d Gar Cabinets”
- “Electric Door Opener”
- “RV Gate”
- “Side Vehicle Entry”
- “Temp Controlled”
- “RV Access/Parking”
-
Pool
- “Variable Speed Pump”
- “Heated”
- “Private”
-
Possession
- “By Agreement”
-
Property
- View: “City Lights”, “Mountain(s)”
-
Roof
- “Tile”
-
Schools
- Elementary school: Cherokee Elementary School
- High school: Chaparral High School
- High school district: Scottsdale Unified District
-
Security Features
- “Security System Owned”
-
Sewer
- “Public Sewer”
-
Taxes
- Annual amount: $5,317
- Lot: 96
-
Windows
- “Mechanical Sun Shds”
- “Skylight(s)”
- “Double Pane Windows”
- “Low Emissivity Windows”
- “Tinted Windows”
Property Map
Street View
Market Trends for 85253, Paradise Valley, AZ
Nearby Schools
Request More Information
Schedule a Showing
Similar Properties Nearby
This content last updated on April 29, 2024 7:04AM. Some properties which appear for sale on this web site may subsequently have sold or may no longer be available.













































































