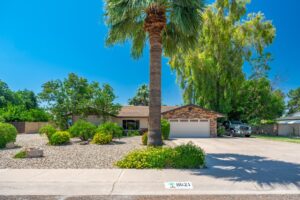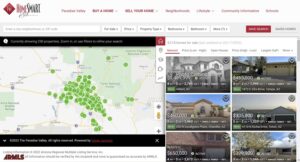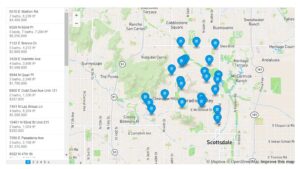Courtesy of Vicsdale
Property Description
THE ALLURE OF ITALIAN ENCHANTMENT WITH SPECTACULAR MOUNTAIN VIEWS!! AN ITALIAN VILLA EMBRACING ELEMENTS OF TRADITIONAL ARCHITECTURE ENHANCED BY A MODERN DAY PALETTE OF INSPIRATION!! A MAJESTIC, BESPOKE HOME WITH BARONIAL SPACES, EXTRAORDINARY CEILING HEIGHTS FRAMED BY ARCHES & COLUMNS WITH ENORMOUS WINDOWSCAPES, SEAMLESSLY BLENDING THE INDOORS WITH PICTURESQUE OUTDOOR VISTAS!! Enter through the grand entrance, immediately you are mesmerized by Mummy Mountain views! Wood inlay floors lead you towards the numerous reception areas consisting of living room, formal dining room, great room/ TV lounge with feature wet bar, informal dining area all opening to the wrap around terrace overlooking the most beautifully manicured backyard with large heated pool, spa & poolside casita. The tone is set for superb indoor/outdoor entertaining. At the heart of the home is the gourmet inspired kitchen fully integrated with a plethora of Wolf/ Subzero appliances, large marble island & butlers pantry. Accommodation is remarkable with 5 en-suite bedrooms, split between 3 bedrooms & wood paneled office on one side, 2 bedroom guest suite & games room on the other just perfect for teenagers, in-laws or granny suite. The luxurious primary suite has it’s own pajama lounge, a lavish en-suite bathroom with jacuzzi spa tub & his and hers closets. Add in a giant laundry with center folding island, double washer/dryers, 4 car garage that leads to separate rec room ideal for home gym/ man cave & gated off street parking for many cars. ENJOY A LIFESTYLE OF COMFORT IN AN ENVIRONMENT OF SHEER LUXURY & ELEGANCE…DESIGNED FOR A CONNOISSEUR OF FINE RESIDENCES!!
Open House
Property Details and Features
-
Bathrooms
- 6 total decimal bathrooms
- 7 total bathrooms
-
Bedrooms
- 5 total bedrooms
-
Building
- Built in 2010
- Living area: 8530
- Construction materials: “Painted”, “Stucco”, “Frame – Wood”
-
Cooling
- “Refrigeration”
- “Programmable Thmstat”
- “Ceiling Fan(s)”
-
Exterior Features
- “Circular Drive”
- “Covered Patio(s)”
- “Gazebo/Ramada”
- “Patio”
- “Private Yard”
- “Built-in Barbecue”
-
Fence
- “Block”
-
Fireplaces
- “3+ Fireplace”
- “Exterior Fireplace”
- “Fire Pit”
- “Family Room”
- “Living Room”
- “Master Bedroom”
- “Gas”
-
Floors
- “Carpet”
- “Stone”
- “Wood”
-
Garage
- 4 spaces
-
Heating
- “Mini Split”
- “Natural Gas”
-
Home Owner’s Association
- Association fee includes: “No Fees”
-
Interior Features
- “Eat-in Kitchen”
- “9+ Flat Ceilings”
- “Central Vacuum”
- “Drink Wtr Filter Sys”
- “Fire Sprinklers”
- “No Interior Steps”
- “Soft Water Loop”
- “Vaulted Ceiling(s)”
- “Wet Bar”
- “Kitchen Island”
- “Pantry”
- “Bidet”
- “Double Vanity”
- “Full Bth Master Bdrm”
- “Separate Shwr & Tub”
- “Tub with Jets”
- “High Speed Internet”
- “Smart Home”
-
Listing
- Listing ID: 6690598
- Standard status: Active
- 20 days on market
-
Location
- Subdivision name: TURQUOISE HILLS 1B
-
Lot
- 1.01 acres
- 43,838 sqft
- “Sprinklers In Rear”
- “Sprinklers In Front”
- “Grass Front”
- “Grass Back”
- “Auto Timer H2O Front”
- “Auto Timer H2O Back”
-
Energy Saving
- Green energy efficient: “Multi-Zones”
- Green water conservation: “Recirculation Pump”
-
Parking
- “Attch’d Gar Cabinets”
- “Dir Entry frm Garage”
- “Electric Door Opener”
- “Gated”
-
Pool
- “Heated”
- “Private”
-
Possession
- “By Agreement”
- “Close Of Escrow”
-
Property
- View: “Mountain(s)”
-
Roof
- “Tile”
- “Built-Up”
- “Foam”
-
Schools
- Elementary school: Cherokee Elementary School
- High school: Chaparral High School
- High school district: Scottsdale Unified District
-
Sewer
- “Sewer in & Cnctd”
- “Public Sewer”
-
Taxes
- Annual amount: $18,818
- Lot: 20
-
Windows
- “Skylight(s)”
- “Wood Frames”
- “Double Pane Windows”
Property Map
Street View
Market Trends for 85253, Paradise Valley, AZ
Nearby Schools
Request More Information
Schedule a Showing
Similar Properties Nearby
This content last updated on May 1, 2024 11:14PM. Some properties which appear for sale on this web site may subsequently have sold or may no longer be available.






















































































