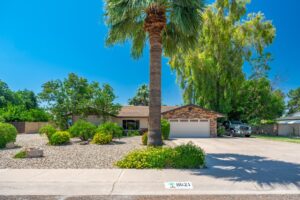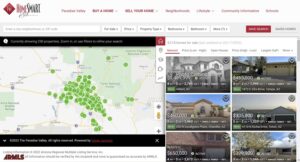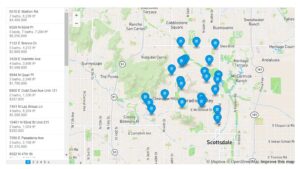Courtesy of Compass
Property Description
Welcome to this privately gated modern luxury estate, set on 1+ acres in the heart of Paradise Valley. Designed for the discerning buyer, this residence offers expansive ceilings & abundance of natural light throughout. Featuring a 30’+ pocket door for true indoor/outdoor living open to the huge covered patio. Wide open floor plan leads to a secluded primary retreat with a private office, steps from sparkling pool & spa. An entertainer’s dream, the home boasts an impressive kitchen with a separate prep kitchen, plus an outdoor kitchen & bar for alfresco dining. Spacious ensuite guest bedrooms, large upstairs great room/game room area, a private theatre, a separate guesthouse with garage, pool house, workout room & multi-sport court offering tennis, pickleball & full court basketball.
Open House
Property Details and Features
-
Bathrooms
- 9 total decimal bathrooms
- 9 total bathrooms
-
Bedrooms
- 6 total bedrooms
-
Building
- Built in 2017
- Architectural style: “Contemporary”
- Living area: 8522
- Construction materials: “Painted”, “Stucco”, “Frame – Wood”
- Other structures: “Guest House”
-
Cooling
- “Refrigeration”
- “Programmable Thmstat”
- “Ceiling Fan(s)”
-
Exterior Features
- “Private Pickleball Court(s)”
- “Balcony”
- “Circular Drive”
- “Covered Patio(s)”
- “Gazebo/Ramada”
- “Misting System”
- “Patio”
- “Private Yard”
- “Sport Court(s)”
- “Storage”
- “Tennis Court(s)”
- “Built-in Barbecue”
-
Fence
- “Block”
- “Wrought Iron”
-
Fireplaces
- “2 Fireplace”
- “Two Way Fireplace”
- “Family Room”
- “Master Bedroom”
- “Gas”
-
Floors
- “Carpet”
- “Tile”
- “Wood”
-
Garage
- 5 spaces
-
Heating
- “Electric”
- “Natural Gas”
-
Home Owner’s Association
- Association fee includes: “No Fees”
-
Interior Features
- “Master Downstairs”
- “Eat-in Kitchen”
- “Breakfast Bar”
- “9+ Flat Ceilings”
- “Central Vacuum”
- “Drink Wtr Filter Sys”
- “Furnished(See Rmrks)”
- “Fire Sprinklers”
- “Vaulted Ceiling(s)”
- “Kitchen Island”
- “Double Vanity”
- “Full Bth Master Bdrm”
- “Separate Shwr & Tub”
- “High Speed Internet”
- “Smart Home”
- “Granite Counters”
-
Listing
- Listing ID: 6758594
- Standard status: Active
- 74 days on market
-
Location
- Subdivision name: Paradise Valley
-
Lot
- 1.08 acres
- 46,999 sqft
- “Sprinklers In Rear”
- “Sprinklers In Front”
- “Grass Front”
- “Synthetic Grass Back”
- “Auto Timer H2O Front”
- “Auto Timer H2O Back”
-
Energy Saving
- Green energy efficient: “Multi-Zones”
- Green water conservation: “Tankless Ht Wtr Heat”
-
Parking
- “Attch’d Gar Cabinets”
- “Dir Entry frm Garage”
- “Electric Door Opener”
- “Extnded Lngth Garage”
- “Side Vehicle Entry”
- “Gated”
-
Pool
- “Heated”
- “Private”
-
Possession
- “Close Of Escrow”
-
Roof
- “Foam”
-
Schools
- Elementary school: Cherokee Elementary School
- High school: Chaparral High School
- High school district: Scottsdale Unified District
-
Security Features
- “Security System Owned”
-
Sewer
- “Sewer in & Cnctd”
-
Taxes
- Annual amount: $15,000
- Lot: 1
-
Windows
- “Dual Pane”
- “Low-E”
Property Map
Street View
Market Trends for 85253, Paradise Valley, AZ
Nearby Schools
Request More Information
Schedule a Showing
Similar Properties Nearby
This content last updated on December 25, 2024 1:04PM. Some properties which appear for sale on this web site may subsequently have sold or may no longer be available.




































































