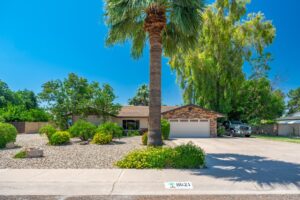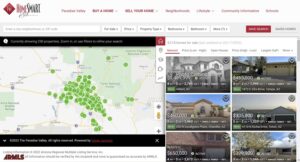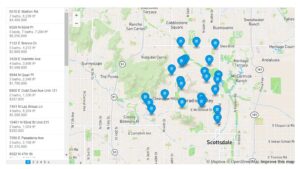Courtesy of West USA Realty
Property Description
Amazing residence on a private cul-de-sac lot with views of Camelback Country Club Golf Course & amazing mountains! Double custom iron-work doors open to the dramatic entrance of the staircase overlooking the Great Room, which highlights a fireplace & soaring high ceilings. Panoramic windows, designer tile & natural stone, 3 fireplaces, surround sound speakers, plantation shutters, & elegant light fixtures. Fabulous dining room ideal for dinner parties. Immaculate kitchen showcases a large center island great for entertaining, granite counters, built-in SS appliances & a wine cooler, & tons of cabinets. Oasis backyard offers a pebble-tech pool with gorgeous waterfalls, putting green, & large covered patio. For your vehicles, you’ll find a 3-car oversized garage and an RV gate. Huge main retreat features a spa-like bathroom with a shower boasting a glass block wall, a jetted tub, dual square vessel sinks, & walk-in closet. Great home with solar from Tesla. Great opportunity! Bring your buyers, they will love it! Hurry!
Open House
Property Details and Features
-
Fireplaces
- “Family Room”
- “3+ Fireplace”
- “Living Room”
- “Master Bedroom”
-
Bathrooms
- 3 total decimal bathrooms
- 3 total bathrooms
-
Bedrooms
- 5 total bedrooms
-
Building
- Built in 1993
- Architectural style: “Santa Barbara/Tuscan”
- Living area: 3766
- Construction materials: “Synthetic Stucco”, “Wood Frame”, “Painted”, “Stucco”
-
Cooling
- “Central Air”
- “Ceiling Fan(s)”
- “Programmable Thmstat”
-
Exterior Features
- “Playground”
- “Misting System”
- “Private Street(s)”
- “Sport Court(s)”
-
Fence
- “Block”
-
Floors
- “Carpet”
- “Stone”
-
Garage
- 3 spaces
-
Heating
- “Electric”
-
Home Owner’s Association
- Association fee: $154
- Association fee frequency: Monthly
- Association fee includes: “Maintenance Grounds”, “Street Maint”
- Association amenities: “Management”, “Rental OK (See Rmks)”
-
Interior Features
- “Upstairs”
- “Breakfast Bar”
- “9+ Flat Ceilings”
- “Vaulted Ceiling(s)”
- “Kitchen Island”
- “Pantry”
- “Double Vanity”
- “Full Bth Master Bdrm”
- “Separate Shwr & Tub”
- “Tub with Jets”
- “High Speed Internet”
- “Granite Counters”
-
Listing
- Listing ID: 6759455
- Standard status: Active
- 195 days on market
-
Location
- Subdivision name: SINGLETREE RANCH
-
Lot
- 0.2 acres
- 8,677 sqft
- “Desert Back”
- “Desert Front”
- “Cul-De-Sac”
- “Grass Front”
- “Synthetic Grass Back”
- “Auto Timer H2O Front”
- “Auto Timer H2O Back”
-
Energy Saving
- Green energy efficient: “Solar Panels”, “Multi-Zones”
-
Parking
- “RV Gate”
- “Garage Door Opener”
- “Direct Access”
-
Pool
- “Private”
-
Possession
- “Close Of Escrow”
-
Property
- View: “Mountain(s)”
-
Roof
- “Tile”
-
Schools
- Elementary school: Cherokee Elementary School
- High school: Chaparral High School
- High school district: Scottsdale Unified District
-
Security Features
- “Security System Owned”
-
Sewer
- “Public Sewer”
-
Taxes
- Annual amount: $3,985
- Lot: 29
-
Windows
- “Low-Emissivity Windows”
- “Dual Pane”
- “ENERGY STAR Qualified Windows”
Property Map
Street View
Market Trends for 85253, Paradise Valley, AZ
Nearby Schools
Request More Information
Schedule a Showing
Similar Properties Nearby
This content last updated on April 3, 2025 4:09PM. Some properties which appear for sale on this web site may subsequently have sold or may no longer be available.
























































































