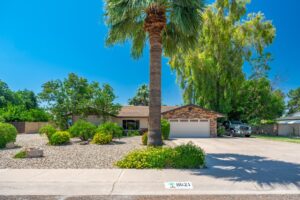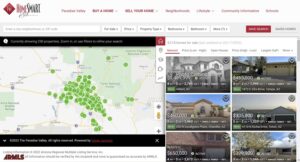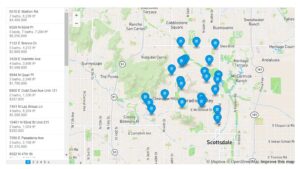Courtesy of The Agency
Property Description
Experience the epitome of luxury at this gated 2-acre Paradise Valley estate, where breathtaking views of Camelback Mountain and sparkling city lights take center stage through expansive floor-to-ceiling glass walls. The home features a chef’s gourmet kitchen, a sleek bar and an oversized wine room, creating the ultimate setting for entertaining. Additional highlights include a media room, a fitness /spa room, a thoughtfully designed split floor plan with a bonus room and a full casita for visiting guests. Step outside to your personal oasis, complete with a beach-entry negative-edge heated pool and spa, a sports court, a zip line, and a putting green. Car enthusiasts will appreciate the 6-car climate-controlled garage with an elevator. Home is all one level excluding the garage.
Open House
Property Details and Features
-
Bathrooms
- 6 total decimal bathrooms
- 6 total bathrooms
-
Bedrooms
- 5 total bedrooms
-
Building
- Built in 2004
- Architectural style: “Contemporary”
- Living area: 7253
- Construction materials: “Painted”, “Block”
- Other structures: “Guest House”
-
Cooling
- “Refrigeration”
- “Programmable Thmstat”
- “Ceiling Fan(s)”
-
Exterior Features
- “Balcony”
- “Circular Drive”
- “Covered Patio(s)”
- “Playground”
- “Misting System”
- “Patio”
- “Private Yard”
- “Sport Court(s)”
- “Built-in Barbecue”
-
Fence
- “Block”
- “Wrought Iron”
-
Fireplaces
- “2 Fireplace”
- “Exterior Fireplace”
- “Fire Pit”
- “Family Room”
- “Gas”
-
Floors
- “Carpet”
- “Tile”
- “Wood”
-
Garage
- 5 spaces
-
Heating
- “Electric”
-
Home Owner’s Association
- Association fee includes: “No Fees”
-
Interior Features
- “Eat-in Kitchen”
- “Breakfast Bar”
- “9+ Flat Ceilings”
- “Central Vacuum”
- “Elevator”
- “Kitchen Island”
- “Double Vanity”
- “Full Bth Master Bdrm”
- “Separate Shwr & Tub”
- “High Speed Internet”
- “Smart Home”
-
Listing
- Listing ID: 6764563
- Standard status: Active
- 102 days on market
-
Location
- Subdivision name: Metes and Bounds
-
Lot
- 1.94 acres
- 84,548 sqft
- “Sprinklers In Rear”
- “Sprinklers In Front”
- “Cul-De-Sac”
- “Gravel/Stone Front”
- “Grass Front”
- “Grass Back”
-
Energy Saving
- Green energy efficient: “Multi-Zones”
-
Parking
- “Attch’d Gar Cabinets”
- “Dir Entry frm Garage”
- “Electric Door Opener”
- “Extnded Lngth Garage”
- “RV Gate”
- “Separate Strge Area”
- “Temp Controlled”
- “RV Access/Parking”
- “Gated”
- “Electric Vehicle Charging Station(s)”
-
Pool
- “Heated”
- “Lap”
- “Private”
-
Possession
- “Close Of Escrow”
-
Property
- View: “City Lights”, “Mountain(s)”
-
Roof
- “Built-Up”
-
Schools
- Elementary school: Kiva Elementary School
- High school: Saguaro High School
- High school district: Scottsdale Unified District
-
Security Features
- “Security System Owned”
-
Sewer
- “Septic in & Cnctd”
-
Taxes
- Annual amount: $10,418
- Lot: –
-
Windows
- “Dual Pane”
- “Mechanical Sun Shds”
Property Map
Street View
Market Trends for 85253, Paradise Valley, AZ
Nearby Schools
Request More Information
Schedule a Showing
Similar Properties Nearby
This content last updated on December 21, 2024 12:11AM. Some properties which appear for sale on this web site may subsequently have sold or may no longer be available.
























































