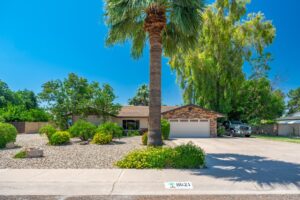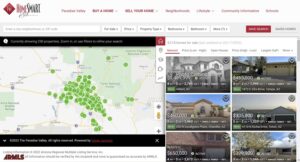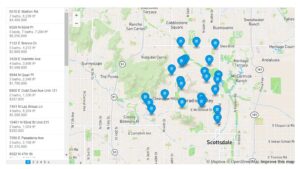Courtesy of Compass
Property Description
Nestled in the desirable Tatum Canyon of Paradise Valley, this exceptional home spans over 6,174 square feet on a private acre corner lot, offering sweeping mountain views in every direction. Designed for sophisticated living, this residence blends elegance with practicality.On entering, one is greeted by a light-filled great room with soaring ceilings, glass walls, and sliding doors that create a seamless flow between the indoor and outdoor spaces. A meticulously landscaped backyard offers the ultimate retreat with a stunning pool, water features, spa, outdoor BBQ, ramada, a sport court ideal for pickleball, and beautiful lawns — all set against the backdrop of the canyon’s natural beauty. The home boasts four spacious bedrooms, a dedicated office The primary suite, positioned in its own wing, is a luxurious sanctuary with a lavish bath, a 360-degree mirrored dressing room, and a cozy sitting area complete with fireplace. Designed with entertaining in mind, the chef’s kitchen is a culinary masterpiece, equipped with Viking appliances, concrete countertops, and a professional-grade wine cellar. An 8-foot butcher-block island, floor-to-ceiling stone fireplace, and open-concept design make the kitchen and family room perfect for both intimate and grand gatherings. Additional spaces include a formal dining room with a dry bar, family room, and a 25-foot game room with a wet bar. Each of the four bedrooms is en-suite, with a guest suite for ultimate privacy. An elegant living room along with a library/office with a loft, complement the living areas. Previously owned by a sports star’s family, this one-of-a-kind home offers an unparalleled opportunity to own a private, gated resort with dramatic views, luxurious amenities, and the perfect blend of comfort and elegance. Conveniently located with easy access to premier shopping, dining, hiking, and biking trails, this home is just a short drive from Phoenix Sky Harbor and Scottsdale airports, making it the ideal combination of luxury and convenience.
Open House
Property Details and Features
-
Exterior Features
- “Built-in Barbecue”
- “Balcony”
- “Circular Drive”
- “Covered Patio(s)”
- “Gazebo/Ramada”
- “Patio”
- “Sport Court(s)”
-
Bathrooms
- 5 total decimal bathrooms
- 6 total bathrooms
-
Bedrooms
- 4 total bedrooms
-
Building
- Built in 1993
- Living area: 6173
- Construction materials: “Painted”, “Stucco”, “Block”, “Frame – Wood”
-
Cooling
- “Refrigeration”
-
Fence
- “Wrought Iron”
-
Fireplaces
- “3+ Fireplace”
- “Gas”
-
Floors
- “Carpet”
- “Stone”
-
Garage
- 4 spaces
-
Heating
- “Electric”
- “Natural Gas”
-
Home Owner’s Association
- Association fee includes: “No Fees”
-
Interior Features
- “Eat-in Kitchen”
- “Roller Shields”
- “Wet Bar”
- “Kitchen Island”
- “Pantry”
- “Double Vanity”
- “Full Bth Master Bdrm”
- “Separate Shwr & Tub”
- “Tub with Jets”
-
Listing
- Listing ID: 6781385
- Standard status: Active
- 6 days on market
-
Location
- Subdivision name: TATUM CANYON
-
Lot
- 0.96 acres
- 42,007 sqft
- “Sprinklers In Rear”
- “Sprinklers In Front”
- “Corner Lot”
- “Desert Front”
- “Gravel/Stone Front”
- “Grass Back”
- “Auto Timer H2O Back”
- “Irrigation Back”
-
Parking
- “Electric Door Opener”
- “Side Vehicle Entry”
-
Pool
- “Play Pool”
- “Variable Speed Pump”
- “Diving Pool”
- “Private”
-
Possession
- “By Agreement”
- “Close Of Escrow”
-
Property
- View: “City Lights”, “Mountain(s)”
-
Roof
- “Tile”
- “Foam”
-
Schools
- Elementary school: Kiva Elementary School
- High school: Saguaro High School
- High school district: Scottsdale Unified District
-
Sewer
- “Public Sewer”
-
Taxes
- Annual amount: $12,059
- Lot: 20
-
Utilities
- “220 Volts in Kitchen”
-
Windows
- “Sunscreen(s)”
- “Dual Pane”
- “Mechanical Sun Shds”
Property Map
Street View
Market Trends for 85253, Paradise Valley, AZ
Nearby Schools
Request More Information
Schedule a Showing
Similar Properties Nearby
This content last updated on November 20, 2024 1:06PM. Some properties which appear for sale on this web site may subsequently have sold or may no longer be available.











































































