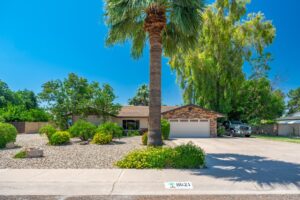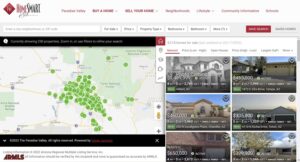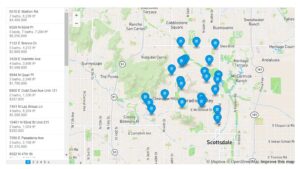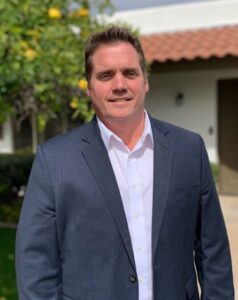Courtesy of Compass
Property Description
Welcome to MDF Development and Jewel Box Home’s latest extraordinary residence in prime Paradise Valley, where luxury and timeless design converge. Situated on a sprawling and flat lot, this single-level, 5 bedroom home with a split floorplan offers high end design coupled with incredible landscape executed by Refine Gardens. The heart of the home is the gourmet kitchen, featuring top-of-the-line Sub Zero appliances and an exquisite European-inspired Ilve oven. With 5 ensuite bedrooms and 5.5 baths, each designed with meticulous attention to detail, this home provides the ultimate in privacy and convenience. The attached casita, complete with a small kitchenette, offers a private retreat for guests or could serve as a perfect in-law suite. As you explore further you’ll discover a captivating family/game room with a bar and walk in wine room creating an ideal setting for entertaining. The possibilities are boundless with a vast lot that accommodates your vision for a pool house, tennis court, pickleball courts, or even a show garage. Whether you’re dreaming of hosting grand events or seeking a tranquil escape, this residence invites you to turn your vision into reality. In the heart of Paradise Valley, this home seamlessly combines elegance and opportunity, creating a haven where luxury living meets your unique aspirations. Don’t wait to see the endless potential and unmatched beauty of this remarkable property.
Open House
Property Details and Features
-
Lot
- “Desert Front”
- 1.16 acres
- 50,531 sqft
- “Sprinklers In Rear”
- “Sprinklers In Front”
- “Desert Back”
- “Grass Front”
- “Grass Back”
-
Bathrooms
- 5 total decimal bathrooms
- 6 total bathrooms
-
Bedrooms
- 5 total bedrooms
-
Building
- Built in 2007
- Architectural style: “Contemporary”, “Santa Barbara/Tuscan”
- Living area: 6500
- Construction materials: “Painted”, “Stucco”, “Frame – Wood”
-
Cooling
- “Refrigeration”
- “Programmable Thmstat”
- “Ceiling Fan(s)”
-
Exterior Features
- “Covered Patio(s)”
-
Fence
- “Block”
-
Fireplaces
- “3+ Fireplace”
- “Exterior Fireplace”
- “Family Room”
- “Master Bedroom”
-
Floors
- “Stone”
- “Tile”
- “Wood”
-
Garage
- 4 spaces
-
Heating
- “Natural Gas”
-
Home Owner’s Association
- Association fee includes: “No Fees”
-
Interior Features
- “Breakfast Bar”
- “9+ Flat Ceilings”
- “Drink Wtr Filter Sys”
- “Fire Sprinklers”
- “Soft Water Loop”
- “Vaulted Ceiling(s)”
- “Wet Bar”
- “Kitchen Island”
- “Pantry”
- “Full Bth Master Bdrm”
- “Separate Shwr & Tub”
- “High Speed Internet”
-
Listing
- Listing ID: 6783344
- Standard status: Active
- 6 days on market
-
Location
- Subdivision name: RANCHO SUNNY VALE
-
Energy Saving
- Green water conservation: “Tankless Ht Wtr Heat”, “Recirculation Pump”
-
Parking
- “Attch’d Gar Cabinets”
- “Electric Door Opener”
- “Extnded Lngth Garage”
-
Pool
- “Heated”
- “Private”
-
Possession
- “Close Of Escrow”
-
Roof
- “Tile”
-
Schools
- Elementary school: Cherokee Elementary School
- High school: Chaparral High School
- High school district: Scottsdale Unified District
-
Sewer
- “Septic in & Cnctd”
-
Taxes
- Annual amount: $10,695
-
Windows
- “Dual Pane”
- “Low-E”
Property Map
Street View
Market Trends for 85253, Paradise Valley, AZ
Nearby Schools
Request More Information
Schedule a Showing
Similar Properties Nearby
This content last updated on November 20, 2024 10:06PM. Some properties which appear for sale on this web site may subsequently have sold or may no longer be available.























































