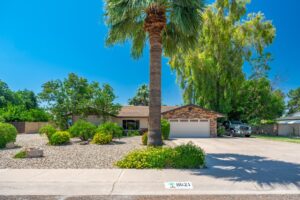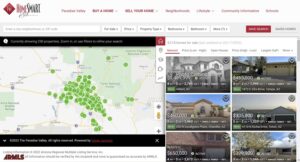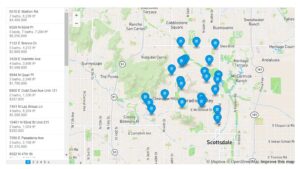Courtesy of Keller Williams Arizona Realty
Property Description
Price Improvement! Lower than appraised value. This stunning estate in Paradise Valley combines luxury, privacy, and breathtaking views of Camelback and Squaw Peak mountains. Privately gated includes TWO HOMES with a total of six bedrooms. The main residence boasts an impressive open floor plan reflecting a blend of refined coastal elegance and contemporary architectural design. An entertainer’s dream, this property has been crafted with attention to detail, featuring a chef’s kitchen with high-end appliances, and a marble bar with a built-in aquarium. Conveniently located near scenic biking trails, and only a short drive from Biltmore’s upscale dining and shopping. Great for family or entertaining.
Open House
Property Details and Features
-
Pool
- “Private”
- “Heated”
-
Possession
- “Close Of Escrow”
-
Appliances & Equipment
- “Water Purifier”
-
Bathrooms
- 7 total decimal bathrooms
- 7 total bathrooms
-
Bedrooms
- 6 total bedrooms
-
Building
- Built in 1999
- Architectural style: “Contemporary”
- Living area: 9341
- Construction materials: “Stucco”, “Wood Frame”, “Painted”
- Other structures: “Guest House”
-
Cooling
- “Central Air”
- “Ceiling Fan(s)”
-
Exterior Features
- “Balcony”
- “Private Yard”
- “Sport Court(s)”
- “Tennis Court(s)”
- “Built-in Barbecue”
-
Fence
- “Block”
- “Wrought Iron”
-
Fireplaces
- “2 Fireplace”
- “Exterior Fireplace”
- “Fire Pit”
- “Living Room”
-
Floors
- “Stone”
- “Tile”
- “Wood”
-
Garage
- 4 spaces
-
Heating
- “Natural Gas”
-
Home Owner’s Association
- Association fee includes: “No Fees”
-
Interior Features
- “Master Downstairs”
- “Eat-in Kitchen”
- “Breakfast Bar”
- “Soft Water Loop”
- “Vaulted Ceiling(s)”
- “Wet Bar”
- “Kitchen Island”
- “Pantry”
- “Double Vanity”
- “Full Bth Master Bdrm”
- “Separate Shwr & Tub”
- “Tub with Jets”
- “High Speed Internet”
- “Granite Counters”
-
Laundry
- “Engy Star (See Rmks)”
-
Listing
- Listing ID: 6789381
- Standard status: Active
- 111 days on market
-
Location
- Subdivision name: Metes and Bounds
-
Lot
- 1 acre
- 43,687 sqft
- “Sprinklers In Rear”
- “Sprinklers In Front”
- “Desert Front”
- “Synthetic Grass Back”
-
Energy Saving
- Green energy efficient: “Multi-Zones”
-
Parking
- “RV Gate”
- “Garage Door Opener”
- “Direct Access”
- “Attch’d Gar Cabinets”
- “RV Access/Parking”
- “Gated”
-
Property
- View: “Mountain(s)”
-
Roof
- “Built-Up”
- “Foam”
-
Schools
- Elementary school: Biltmore Preparatory Academy
- High school district: Phoenix Union High School District
-
Sewer
- “Septic Tank”
-
Taxes
- Annual amount: $22,900
- Lot: 1
-
Windows
- “Dual Pane”
Property Map
Street View
Market Trends for 85253, Paradise Valley, AZ
Nearby Schools
Request More Information
Schedule a Showing
Similar Properties Nearby
This content last updated on April 18, 2025 11:06AM. Some properties which appear for sale on this web site may subsequently have sold or may no longer be available.










































































