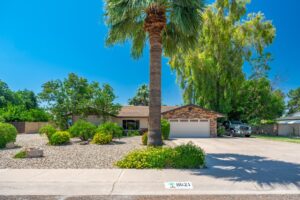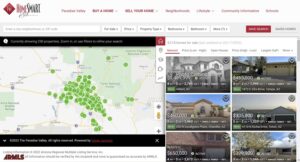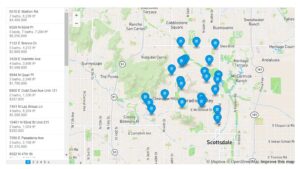Courtesy of Russ Lyon Sotheby’s International Realty
Property Description
Welcome to 6322 E. Turquoise Avenue, Paradise Valley, AZ. A Masterpiece of French-Inspired Elegance and Unparalleled Luxury. Nestled in the prestigious heart of Paradise Valley. This masterpiece stands as a testament to timeless elegance & exquisite craftsmanship. This extraordinary estate blends French-inspired design with modern luxury, creating an enchanting haven where every detail has been thoughtfully curated to offer the ultimate living experience. From the Venetian plaster walls to the meticulously landscaped gardens, every aspect of this property exudes sophistication, making it a true sanctuary in one of Arizona’s most coveted neighborhoods. As you enter this spectacular home, you are immediately welcomed by the beauty of Venetian plaster walls and ceilings, foyer chandelier that resembles a crystal bird cage, making the grand entrance a stage for the French-inspired charm that flows seamlessly throughout the residence. The home features Affinity custom cabinetry, tumbled travertine flooring with 8-inch tumbled baseboards, and rich wide plank walnut wood flooring, creating an ambiance of timeless beauty. Every room is designed to flow effortlessly into the next, with spaces that invite both intimate gatherings and grand entertaining. The living areas are bathed in natural light thanks to the expansive 5′ pane-style windows in the main rooms and master bedroom, which provide stunning views of the lush, mature landscaping with incredible rose gardens. Whether you’re relaxing with a good book or entertaining guests, these windows ensure the home is always filled with light and warmth. At the heart of the home lies the chef’s kitchen, a true masterpiece of design and function. Two-tone, floor-to-ceiling custom cabinetry is complemented by beautiful marble countertops, and the space is outfitted with the finest Wolf and Sub-Zero appliances. Culinary enthusiasts will appreciate the convenience of dual Miele dishwashers, dual warming drawers, and a built-in ice maker, all designed to meet every culinary need. The six-burner gas cooktop is framed by a striking Cantera one-piece stone art deco design, which serves as a captivating focal point in the kitchen. Whether you’re hosting a grand dinner or preparing a quiet meal for yourself, this kitchen provides both the functionality and the beauty that make cooking an art. The adjoining formal dining room and living area provide the perfect setting for entertaining. Both rooms are elegantly appointed with luxurious finishes, including tumbled travertine floors, intricate crown molding, and custom millwork. These spaces are designed to impress, with ample room for family gatherings or more formal affairs. For those who seek entertainment at home, the home theatre room is a showstopper. Featuring a 103 wall-mounted TV, a state-of-the-art sound system, and leather and fabric tiered seating, this space provides the perfect environment for movie nights, sports events, or private screenings. Whether hosting friends for a lively movie night or simply relaxing, this home theatre offers an exceptional experience. Owner’s Suite: The owner’s suite is a serene retreat designed to provide ultimate relaxation. With wide plank walnut wood flooring and limestone pillow-style tiles, this space radiates luxury and comfort. Wall portrait turns into a framed TV with a push of a button. Motorized, floor-to-ceiling custom blackout drapes by Christi Adams allow you to control the ambiance and privacy of the room at the touch of a button. The owner’s bath is a sanctuary of indulgence, with radiant heated flooring, a one-of-a-kind 50-gallon Onyx tub, and a spacious double glass steam shower with bench seating. This spa-like environment offers the ultimate in relaxation and rejuvenation. A private owner’s patio, complete with a tranquil water feature, offers the perfect setting for morning coffee or evening cocktails while enjoying the serene beauty of the surrounding gardens. The suite is further enhanced by the addition of a stacked washer and dryer, discreetly located for your convenience, providing the utmost privacy and practicality for everyday living. Outdoor Living: Step outside to experience a true outdoor oasis. The expansive patio area is designed for both relaxation and entertainment, featuring electric infrared heaters and misting systems that ensure comfort year-round. A saltwater pool and spa provide the perfect backdrop for outdoor lounging or entertaining, while the adjacent ramada with its outdoor kitchen offers an ideal space for al fresco dining. Equipped with stainless steel appliances, a Viking natural gas barbecue, ice maker and a Sub-Zero fridge, the outdoor kitchen allows you to host effortlessly. Ceiling heaters provide year-round comfort, making this the perfect space to enjoy your favorite games or relax by the stone-front fireplace with the built-in TV. The grounds offer a range of outdoor amenities that elevate the living experience. A beautifully landscaped rose garden provides a peaceful escape, while a dedicated area for playing cornhole or bocce ball ensures that fun and recreation are always within reach. For golf enthusiasts, the putting green adds a touch of sport to the idyllic setting, while a serene water pond with a stepping stone walkway invites you to explore the property and enjoy the tranquility of the surroundings. Additional Features: This exceptional estate offers numerous additional features designed for both convenience and luxury living. The wine room provides the perfect space for storing and displaying your collection, while the exercise room complete with a dry sauna ensures you can maintain a healthy lifestyle without leaving the comfort of home. The gated front courtyard, complete with a fireplace, offers an intimate space for greeting guests or enjoying quiet moments of reflection. Additionally, a private casita provides a secluded space for guests or staff, ensuring both privacy and comfort. With its blend of refined design, exceptional amenities, and an enviable location, this home offers a lifestyle that is second to none. This home provides the perfect balance of privacy and convenience, allowing you to enjoy the best of Paradise Valley, with world-class dining, shopping, and entertainment just moments away. A Lifestyle Beyond Compare: Every element of this extraordinary estate has been thoughtfully designed to provide a living experience that exceeds expectations. Whether you’re enjoying quiet moments in the serene gardens, hosting friends in the expansive outdoor spaces, or indulging in the home’s luxurious interiors, this residence offers a lifestyle that is unparalleled.
Open House
Property Details and Features
-
Appliances & Equipment
- “Water Purifier”
-
Bathrooms
- 6 total decimal bathrooms
- 7 total bathrooms
-
Bedrooms
- 4 total bedrooms
-
Building
- Built in 2008
- Architectural style: “Santa Barbara/Tuscan”
- Living area: 6365
- Construction materials: “Stucco”, “Wood Frame”, “Painted”, “Stone”
- Other structures: “Gazebo”, “Guest House”
-
Cooling
- “Central Air”
- “Ceiling Fan(s)”
- “Programmable Thmstat”
-
Accessibility Features
- Accessibility features: “Accessible Door 32in+ Wide”, “Remote Devices”, “Mltpl Entries/Exits”, “Lever Handles”, “Bath Roll-In Shower”, “Accessible Hallway(s)”
-
Exterior Features
- “Playground”
- “Misting System”
- “Private Yard”
- “Built-in Barbecue”
-
Fence
- “Block”
-
Fireplaces
- “3+ Fireplace”
- “Exterior Fireplace”
- “Family Room”
- “Living Room”
- “Master Bedroom”
- “Gas”
-
Floors
- “Carpet”
- “Stone”
- “Wood”
-
Garage
- 4 spaces
-
Heating
- “Natural Gas”
-
Home Owner’s Association
- Association fee includes: “No Fees”
-
Interior Features
- “Eat-in Kitchen”
- “Breakfast Bar”
- “9+ Flat Ceilings”
- “Central Vacuum”
- “No Interior Steps”
- “Vaulted Ceiling(s)”
- “Kitchen Island”
- “Pantry”
- “Double Vanity”
- “Full Bth Master Bdrm”
- “Separate Shwr & Tub”
- “High Speed Internet”
- “Smart Home”
-
Listing
- Listing ID: 6792753
- Standard status: Active
- 127 days on market
-
Location
- Subdivision name: SUNBURST FARMS EAST 6
-
Lot
- 0.8 acres
- 34,952 sqft
- “Sprinklers In Rear”
- “Sprinklers In Front”
- “Desert Front”
- “Grass Back”
- “Synthetic Grass Back”
- “Auto Timer H2O Back”
-
Energy Saving
- Green energy efficient: “Multi-Zones”
- Green water conservation: “Recirculation Pump”
-
Parking
- “Garage Door Opener”
- “Direct Access”
- “Circular Driveway”
- “Attch’d Gar Cabinets”
- “Side Vehicle Entry”
-
Pool
- “Play Pool”
- “Variable Speed Pump”
- “Heated”
- “Private”
-
Possession
- “By Agreement”
-
Roof
- “Tile”
-
Schools
- Elementary school: Sequoya Elementary School
- High school: Chaparral High School
- High school district: Scottsdale Unified District
-
Security Features
- “Fire Sprinkler System”
-
Sewer
- “Public Sewer”
-
Taxes
- Annual amount: $15,275
- Lot: 341
-
Windows
- “Low-Emissivity Windows”
- “Solar Screens”
- “Dual Pane”
- “Mechanical Sun Shds”
- “Tinted Windows”
Property Map
Street View
Market Trends for 85253, Paradise Valley, AZ
Nearby Schools
Request More Information
Schedule a Showing
Similar Properties Nearby
This content last updated on April 18, 2025 5:06PM. Some properties which appear for sale on this web site may subsequently have sold or may no longer be available.
































































































































