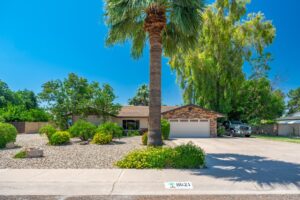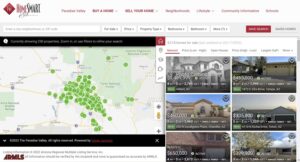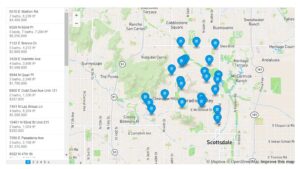Courtesy of Griggs’s Group Powered by The Altman Brothers
Property Description
Nestled in the western slopes of Mummy Mountain, this elegant estate offers a perfect blend of luxury and comfort. Situated on a coveted acre lot in the prestigious Paradise Canyon Foothills, this home is an entertainer’s dream. The grand courtyard entry sets the tone for what awaits inside. With an open concept living spaces that flow effortlessly, enhanced by retractable glass doors that seamlessly merge indoor and outdoor living achieving ideal harmony. The spacious chef’s kitchen is a dream with double ovens, two dishwashers, prep sink on the island and abundant counter space. The primary suite offers a serene retreat featuring a cozy fireplace, and a sitting area that leads to its own balcony. The extensive en-suite bath ensures a spa-like experience providing the ultimate in relaxation. The resort style backyard is complete with heated pool and spa, outdoor fireplace, built-in barbecue, and covered patio, all with incredible mountain views. Additional highlights include the three-car garage, exceptional storage, and meticulous attention to detail throughout the home, all with elegant finishes and modern amenities this property exudes luxury in an idyllic setting.
Open House
Property Details and Features
-
Bathrooms
- 4 total decimal bathrooms
- 5 total bathrooms
-
Bedrooms
- 4 total bedrooms
-
Building
- Built in 1987
- Architectural style: “Santa Barbara/Tuscan”
- Living area: 6210
- Construction materials: “Stucco”, “Painted”, “Block”
- Other structures: “Gazebo”
-
Cooling
- “Central Air”
- “Programmable Thmstat”
-
Exterior Features
- “Built-in Barbecue”
-
Fence
- “Block”
-
Fireplaces
- “3+ Fireplace”
- “Exterior Fireplace”
- “Fire Pit”
- “Family Room”
- “Master Bedroom”
- “Gas”
-
Floors
- “Stone”
- “Wood”
-
Garage
- 3 spaces
-
Heating
- “Natural Gas”
-
Home Owner’s Association
- Association fee includes: “No Fees”
-
Interior Features
- “Upstairs”
- “Eat-in Kitchen”
- “Breakfast Bar”
- “9+ Flat Ceilings”
- “Central Vacuum”
- “Wet Bar”
- “Kitchen Island”
- “Double Vanity”
- “Full Bth Master Bdrm”
- “Separate Shwr & Tub”
- “Tub with Jets”
- “High Speed Internet”
- “Smart Home”
-
Listing
- Listing ID: 6799897
- Standard status: Active
- 92 days on market
-
Location
- Subdivision name: PARADISE CANYON FOOTHILLS
-
Lot
- 0.93 acres
- 40,495 sqft
- “Sprinklers In Rear”
- “Sprinklers In Front”
- “Grass Front”
- “Grass Back”
- “Auto Timer H2O Front”
- “Auto Timer H2O Back”
-
Energy Saving
- Green energy efficient: “Multi-Zones”
-
Parking
- “Garage Door Opener”
- “Direct Access”
- “Circular Driveway”
- “Attch’d Gar Cabinets”
-
Pool
- “Variable Speed Pump”
- “Heated”
- “Private”
-
Possession
- “Close Of Escrow”
-
Property
- View: “City Lights”, “Mountain(s)”
-
Roof
- “Tile”
- “Foam”
-
Schools
- Elementary school: Kiva Elementary School
- High school: Saguaro High School
- High school district: Scottsdale Unified District
-
Sewer
- “Septic in & Cnctd”
-
Taxes
- Annual amount: $11,028
- Lot: 26
-
Windows
- “Dual Pane”
- “Mechanical Sun Shds”
Property Map
Street View
Market Trends for 85253, Paradise Valley, AZ
Nearby Schools
Request More Information
Schedule a Showing
Similar Properties Nearby
This content last updated on April 18, 2025 8:05AM. Some properties which appear for sale on this web site may subsequently have sold or may no longer be available.










































































