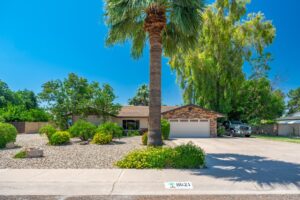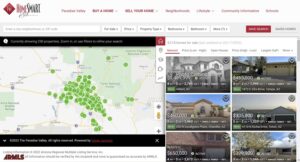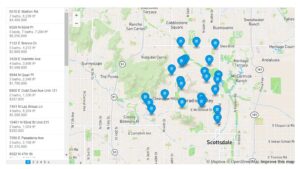Courtesy of Real Broker
Property Description
Welcome to Paradise in Paradise Valley. Privately Gated 1.5+ Acres with Full Camelback & Mummy Mountain Views. Completely updated over the past 7 years. Main house is 4 bed, 3 bath. Master Suite includes sitting room, fully tiled walk-in shower, wet bar, and gas fireplace. Hardwood plank flooring throughout all main living spaces. Backyard sets up like a private resort with TVs, fire-pits, heated pool + Spillover Spa, Misting System, Stone Grilling station, Stone Wood burning fireplace, Water fountains, fire features, pavers, turf, and incredible mountain sunsets. 4-Car Epoxied Garage. 1 Bed, 1 Bath detached Guest House (Full kitchen + Laundry) has also been completely remodeled. Owned Solar. No HOA. Have to see in person to fully appreciate the views from this elevated lot.
Open House
Property Details and Features
-
Appliances & Equipment
- “Water Purifier”
-
Bathrooms
- 4 total decimal bathrooms
- 4 total bathrooms
-
Bedrooms
- 5 total bedrooms
-
Building
- Built in 1973
- Living area: 3131
- Construction materials: “Stucco”, “Wood Frame”, “Painted”, “Stone”, “Block”
- Other structures: “Gazebo”, “Guest House”
-
Cooling
- “Central Air”
- “Ceiling Fan(s)”
- “Programmable Thmstat”
-
Accessibility Features
- Accessibility features: “Accessible Door 32in+ Wide”, “Zero-Grade Entry”, “Accessible Hallway(s)”
-
Exterior Features
- “Misting System”
- “Private Street(s)”
- “Private Yard”
- “Built-in Barbecue”
-
Fence
- “Block”
- “Wrought Iron”
-
Fireplaces
- “2 Fireplace”
- “Two Way Fireplace”
- “Exterior Fireplace”
- “Family Room”
- “Living Room”
- “Master Bedroom”
- “Gas”
-
Floors
- “Tile”
- “Wood”
-
Garage
- 4 spaces
-
Heating
- “Natural Gas”
-
Home Owner’s Association
- Association fee includes: “No Fees”
-
Interior Features
- “Eat-in Kitchen”
- “Breakfast Bar”
- “Furnished(See Rmrks)”
- “No Interior Steps”
- “Kitchen Island”
- “Pantry”
- “3/4 Bath Master Bdrm”
- “Double Vanity”
- “High Speed Internet”
- “Granite Counters”
-
Listing
- Listing ID: 6807482
- Standard status: Active
- 84 days on market
-
Location
- Subdivision name: PARADISE VALLEY COUNTRY ESTATES
-
Lot
- 1.6 acres
- 69,547 sqft
- “Sprinklers In Rear”
- “Sprinklers In Front”
- “Corner Lot”
- “Desert Back”
- “Desert Front”
- “Grass Front”
- “Synthetic Grass Back”
- “Auto Timer H2O Front”
- “Auto Timer H2O Back”
-
Energy Saving
- Green energy efficient: “Solar Panels”
- Green water conservation: “Tankless Ht Wtr Heat”
-
Parking
- “Garage Door Opener”
- “Direct Access”
- “Attch’d Gar Cabinets”
- “Separate Strge Area”
-
Pool
- “Variable Speed Pump”
- “Heated”
- “Private”
-
Possession
- “Close Of Escrow”
-
Property
- View: “City Lights”, “Mountain(s)”
-
Roof
- “Foam”
-
Schools
- Elementary school: Kiva Elementary School
- High school: Saguaro High School
- High school district: Scottsdale Unified District
-
Security Features
- “Security System Owned”
-
Sewer
- “Septic in & Cnctd”
-
Taxes
- Annual amount: $4,376
- Lot: 4
-
Utilities
- “220 Volts in Kitchen”
-
Windows
- “Skylight(s)”
- “Dual Pane”
Property Map
Street View
Market Trends for 85253, Paradise Valley, AZ
Nearby Schools
Request More Information
Schedule a Showing
Similar Properties Nearby
This content last updated on April 16, 2025 5:06PM. Some properties which appear for sale on this web site may subsequently have sold or may no longer be available.

































































