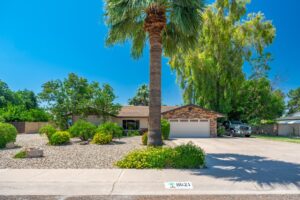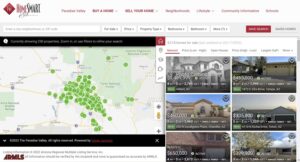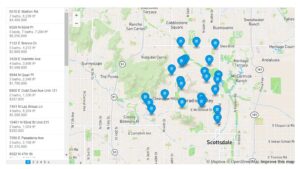Courtesy of Real Broker
Property Description
Effortless luxury meets timeless design in this beautifully reimagined Scottsdale Ranch home. Every detail has been thoughtfully curated—from the expanded chef’s kitchen with high-end appliances and custom bar-style pantry, to the open-concept dining space designed for unforgettable gatherings. Sophisticated designer touches carry throughout the home—with new hardwood-style flooring, stylish lighting, fresh interior and exterior paint, and spa-inspired bathroom finishes. Modern upgrades offer comfort and peace of mind with new plumbing, electrical, HVAC enhancements, and a sparkling gated pool with a new pump. The backyard is a true oasis, featuring lush new landscaping, premium turf, and the perfect setting for relaxation and play. This is elevated Scottsdale living. PLUS! This home has preliminary schemes of an addition that includes an owners’ suite and additional guest quarters. Addition and conversion plans printed and available.
Open House
Property Details and Features
-
Appliances & Equipment
- “Electric Cooktop”
-
Bathrooms
- 2 total decimal bathrooms
- 2 total bathrooms
-
Bedrooms
- 3 total bedrooms
-
Building
- Built in 1985
- Architectural style: “Ranch”, “Territorial/Santa Fe”
- Living area: 2420
- Construction materials: “Stucco”, “Painted”, “Block”
-
Cooling
- “Central Air”
- “Ceiling Fan(s)”
- “Programmable Thmstat”
-
Fence
- “Block”
-
Fireplaces
- “2 Fireplace”
-
Floors
- “Tile”
-
Garage
- 3 spaces
-
Heating
- “Electric”
- “Ceiling”
-
Home Owner’s Association
- Association fee: $463
- Association fee frequency: Annually
- Association fee includes: “Maintenance Grounds”
-
Interior Features
- “High Speed Internet”
- “Granite Counters”
- “Double Vanity”
- “Eat-in Kitchen”
- “Soft Water Loop”
- “Vaulted Ceiling(s)”
- “Kitchen Island”
- “3/4 Bath Master Bdrm”
-
Laundry
- “Wshr/Dry HookUp Only”
-
Listing
- Listing ID: 6852509
- Standard status: Active
- 34 days on market
-
Location
- Subdivision name: SCOTTSDALE RANCH UNIT 2
-
Lot
- 0.29 acres
- 12,781 sqft
- “Sprinklers In Rear”
- “Sprinklers In Front”
- “Desert Back”
- “Desert Front”
- “Synthetic Grass Back”
- “Auto Timer H2O Front”
- “Auto Timer H2O Back”
-
Parking
- “Garage Door Opener”
- “Direct Access”
-
Pool
- “Diving Pool”
- “Fenced”
- “Private”
-
Possession
- “By Agreement”
- “Close Of Escrow”
-
Roof
- “Tile”
-
Schools
- Elementary school: Laguna Elementary School
- High school: Desert Mountain High School
- High school district: Scottsdale Unified District
-
Sewer
- “Public Sewer”
-
Taxes
- Annual amount: $3,327
- Lot: 26
Property Map
Street View
Market Trends for 85258, Scottsdale, AZ
Nearby Schools
Request More Information
Schedule a Showing
Similar Properties Nearby
This content last updated on May 22, 2025 5:06PM. Some properties which appear for sale on this web site may subsequently have sold or may no longer be available.











































