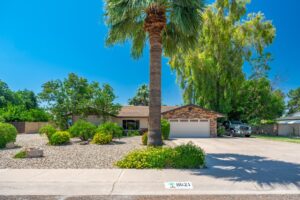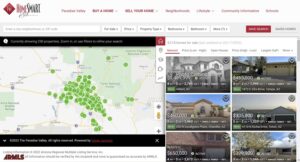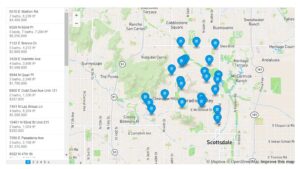Courtesy of Rely Real Estate, LLC
Property Description
Welcome to 14234 N 26th Ln—an updated North Phoenix gem with bold character and comfort. This 2-bed, 2-bath home features an oversized master suite with en-suite bath and slider doors that open to a beautifully landscaped backyard. The spacious living room boasts vaulted ceilings and a stunning fireplace, creating an inviting vibe. Off the living room is a large den—perfect for a home office or flex space. The kitchen offers ample counter space and storage, ideal for daily living or entertaining. Enjoy seamless indoor-outdoor living and low-maintenance desert landscaping. Located minutes from North Mountain Park, Castles N’ Coasters, Metrocenter Mall, and local hiking trails, this home is perfectly placed for both adventure and everyday convenience. Come experience comfort with style
Open House
Property Details and Features
-
Bathrooms
- 2 total decimal bathrooms
- 2 total bathrooms
-
Bedrooms
- 2 total bedrooms
-
Building
- Built in 1982
- Architectural style: “Ranch”
- Living area: 1434
- Construction materials: “Stucco”, “Wood Frame”, “Painted”
-
Cooling
- “Central Air”
- “Ceiling Fan(s)”
- “Programmable Thmstat”
-
Fence
- “Block”
-
Fireplaces
- “1 Fireplace”
-
Floors
- “Carpet”
- “Laminate”
-
Garage
- 2 spaces
-
Heating
- “Electric”
-
Home Owner’s Association
- Association fee: $55
- Association fee frequency: Monthly
- Association fee includes: “Maintenance Grounds”
-
Interior Features
- “High Speed Internet”
- “Double Vanity”
- “No Interior Steps”
- “Vaulted Ceiling(s)”
- “3/4 Bath Master Bdrm”
-
Listing
- Listing ID: 6858767
- Standard status: Active
- 19 days on market
-
Location
- Subdivision name: THUNDERBIRD VILLAS
-
Lot
- 0.11 acres
- 4,594 sqft
- “Gravel/Stone Front”
- “Grass Back”
- “Auto Timer H2O Back”
-
Parking
- “Garage Door Opener”
- “Attch’d Gar Cabinets”
-
Pool
- “None”
-
Possession
- “Close Of Escrow”
-
Roof
- “Composition”
-
Additional Rooms
- 6 total rooms
-
Schools
- Elementary school: Washington Elementary School
- High school: Thunderbird High School
- High school district: Glendale Union High School District
-
Security Features
- “Security System Leased”
-
Sewer
- “Public Sewer”
-
Taxes
- Annual amount: $2,024
- Lot: 20
-
Utilities
- “220 Volts in Kitchen”
Property Map
Street View
Market Trends for 85023, Phoenix, AZ
Nearby Schools
Request More Information
Schedule a Showing
Similar Properties Nearby
This content last updated on May 18, 2025 5:06PM. Some properties which appear for sale on this web site may subsequently have sold or may no longer be available.


























