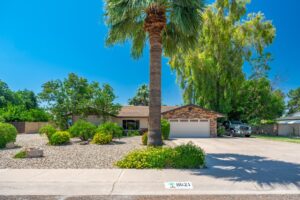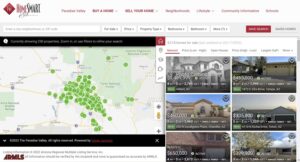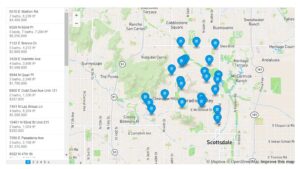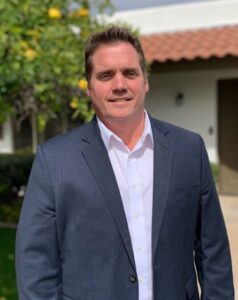Courtesy of RETSY
Property Description
5636 E Caballo Drive – Where European-inspired architecture meets razor-sharp desert modernism. Carved into a one acre homesite with unobstructed Mummy Mountain views, this single-level Patterson Homes showpiece delivers over 8,000 SF of precision-built luxury, including a fully-equipped 750 SF guest casita. Arrive through a palm-lined motor court to twin glass-front garages sized for four cars plus toys. A towering limestone gable frames a 10-ft front door that opens to a gallery of 20-ft window walls and grand-scale sightlines that run straight to the resort pool. The great room’s 14-ft vaulted ceilings, book-matched stone fireplace, and full wet bar flow seamlessly into an epicurean kitchen anchored by a 20-ft waterfall island, dual Sub-Zero/Wolf columns, 48” range, scullery, and 200-bottle display wine wall. The private wing is a true retreat: an 800-SF primary suite with spa bath, indoor/outdoor rain shower, coffee bar, and a secluded terrace that captures sunrise over Mummy’s peak. Four secondary en-suite bedrooms, each with custom walk-in closets, line a separate gallery. While the detached casita doubles as a wellness studio with its own bath and outdoor shower. Outside, a 50-ft zero-edge pool with sun shelf, raised spa, and fire-pit lounge is wrapped by expansive limestone patios, a full outdoor kitchen, and multiple dining zones, perfect for Arizona sunsets. Scheduled for completion September 2025. Reach out for a private tour before this one is spoken for.
Open House
Property Details and Features
-
Bathrooms
- 6 total decimal bathrooms
- 7 total bathrooms
-
Bedrooms
- 6 total bedrooms
-
Building
- Built in 2025
- Architectural style: “Other”
- Living area: 8223
- Construction materials: “Stucco”, “Wood Frame”, “Painted”, “Stone”, “Spray Foam Insulation”
- Other structures: “Guest House”
-
Cooling
- “Central Air”
- “Ceiling Fan(s)”
-
Exterior Features
- “Built-in Barbecue”
-
Fence
- “Block”
-
Fireplaces
- “3+ Fireplace”
- “Two Way Fireplace”
- “Exterior Fireplace”
- “Fire Pit”
- “Family Room”
- “Living Room”
- “Master Bedroom”
-
Floors
- “Tile”
- “Wood”
-
Garage
- 4 spaces
-
Heating
- “Electric”
-
Home Owner’s Association
- Association fee includes: “No Fees”
-
Interior Features
- “Eat-in Kitchen”
- “Breakfast Bar”
- “Vaulted Ceiling(s)”
- “Kitchen Island”
- “Bidet”
- “Double Vanity”
- “Full Bth Master Bdrm”
- “Separate Shwr & Tub”
- “High Speed Internet”
- “Smart Home”
-
Laundry
- “Wshr/Dry HookUp Only”
-
Listing
- Listing ID: 6861428
- Standard status: Active
- 2 days on market
-
Location
- Subdivision name: VIA LOS RANCHOS
-
Lot
- 0.97 acres
- 42,407 sqft
- “Synthetic Grass Frnt”
- “Synthetic Grass Back”
-
Parking
- “Garage Door Opener”
-
Pool
- “Heated”
- “Private”
-
Possession
- “Close Of Escrow”
-
Property
- View: “Mountain(s)”
-
Roof
- “Tile”
-
Schools
- Elementary school: Cherokee Elementary School
- High school: Chaparral High School
- High school district: Scottsdale Unified District
-
Sewer
- “Public Sewer”
-
Taxes
- Annual amount: $6,971
- Lot: 4
Property Map
Street View
Market Trends for 85253, Paradise Valley, AZ
Nearby Schools
Request More Information
Schedule a Showing
Similar Properties Nearby
This content last updated on May 8, 2025 9:06AM. Some properties which appear for sale on this web site may subsequently have sold or may no longer be available.















































