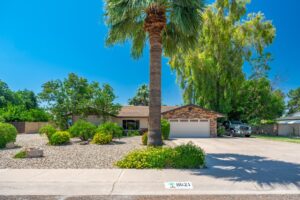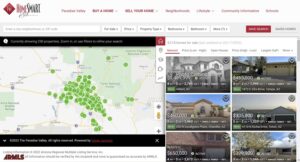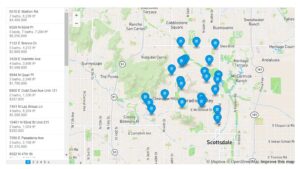Courtesy of RETSY
Property Description
Originally designed by famed Taliesin Architect John Rattenbury, this Paradise Valley home has emerged fully renovated in 2024 with a timeless desert-modern design palette consisting of large expanses of glass for indoor/outdoor connection, Euro-style frameless cabinetry and curated designer materials. The expansive split floor plan boasts 5 bedrooms, dual living spaces, formal dining room, a massive kitchen with 7-seat island and walk-in pantry, ample storage throughout, and an oversized 874 square foot 3-car garage. Outside, find a pebble pool with water features, gas firepit, hot tub, large covered patio with indoor-outdoor bar seating, and poolside fire features – an environment conducive to endless year round entertaining. Do not miss this rare opportunity in PV with 3 C’s schools! FEATURES LIST 5 Bedroom / 3.5 Bathroom Split Floor Plan Home Designed by Taliesin Architects (John Rattenbury) 3,710 Square Feet Livable 3-Car Garage + Workshop (874 Square Feet Total) FRONT YARD Courtyard with Paver Patio Seating Area Lush Native Low-Water Usage Plants & Mature Trees Circular Driveway for Guests Covered Exterior Breezeway Entry with Skylights BACKYARD (Southern-Facing Orientation) Pebble-Tec Diving Pool with Water & Fire Features Paver Pool Decking & Patio/Walkway Surfaces Gas Fire Pit with Seating Area Outdoor Covered Built-In Grill & Side Burner Lush Native Low-Water Usage Plants & Artificial Turf Areas Large Covered Patio with Indoor/Outdoor Bar Seating for 6 People Freestanding 7’x7′ Hot Tub SYSTEMS/HOME DETAILS Rheem HVAC Systems (3) Installed 2022/2023 Dual 50 Gal. Water Heaters 50 Amp Electric Vehicle Charging in Garage Western (Sliding)/Arcadia (Pivot) Architectural Window & Door Package Velux Flat Glass Skylights (12 Qty) INTERIOR GENERAL European Frameless Cabinetry Throughout Leathered Granite and Quartz Countertop Surfaces Honed Basalt Tile Backsplashes Architectural Pendant/Chandelier Lighting Throughout + 90 KITCHEN 13′ Sliding Window to Outdoor Bar Counter Oversize Pantry/Small Appliance Area 13′ + Oversized Island with L-Shaped Seating for 7 People 36 Range w/ European Floating Hood 48 Built-in Refrigerator Under Counter Microwave/Convection Oven Wet Bar with Built-In Under-Counter Wine Refrigerator Kitchen (Cont.) Hand-Blown Chrome Glass Pendants Additional 30 Counter-Depth Refrigerator in Laundry Room INFORMAL LIVING ROOM Built-In Cabinetry (Upper/Lower) with Countertops for Entertaining In-Wall/Ceiling Surround Sound Speakers Concealed & Dedicated Media Cabinet Built-in Under-Counter Beverage Refrigerator PRIMARY SUITE Backyard Access Via 13′ Slider Dual Walk-In Closets With Built-In Hanging & Drawers Oversize Shower/Wet Room with Body Sprays/Hand Shower/Dual Heads Resin Stone Freestanding Tub in Shower Wet Room Dual Vanity Sinks + Make-Up Vanity GARAGE (3-CAR + WORKSHOP) Heavily Insulated Garage Doors (Northern Facing/No Direct Sunlight) Poly-Aspartic Full Broadcast Professionally Installed Garage Flooring Powder Coated Steel Cabinetry Throughout With Stainless Worktops Slat Walls for Exposed Storage Solutions
Open House
Property Details and Features
-
Bathrooms
- 3 total decimal bathrooms
- 4 total bathrooms
-
Bedrooms
- 5 total bedrooms
-
Building
- Built in 1977
- Architectural style: “Contemporary”
- Living area: 3710
- Construction materials: “Stucco”, “Block”
-
Cooling
- “Central Air”
- “Ceiling Fan(s)”
- “ENERGY STAR Qualified Equipment”
- “Programmable Thmstat”
-
Exterior Features
- “Private Yard”
- “Built-in Barbecue”
-
Fence
- “Block”
-
Fireplaces
- “Fire Pit”
- “1 Fireplace”
- “Living Room”
-
Floors
- “Carpet”
- “Tile”
-
Garage
- 3 spaces
-
Heating
- “ENERGY STAR Qualified Equipment”
- “Electric”
-
Home Owner’s Association
- Association fee: $725
- Association fee frequency: Annually
- Association fee includes: “Maintenance Grounds”
-
Interior Features
- “Granite Counters”
- “Double Vanity”
- “9+ Flat Ceilings”
- “Soft Water Loop”
- “Kitchen Island”
- “Full Bth Master Bdrm”
- “Separate Shwr & Tub”
-
Laundry
- “Engy Star (See Rmks)”
-
Listing
- Listing ID: 6868038
- Standard status: Active
- 37 days on market
-
Location
- Subdivision name: MOUNTAIN VIEW ESTATES REPLAT
-
Lot
- 0.44 acres
- 19,328 sqft
- “Desert Back”
- “Desert Front”
- “Synthetic Grass Frnt”
- “Synthetic Grass Back”
- “Auto Timer H2O Front”
- “Auto Timer H2O Back”
-
Energy Saving
- Green water conservation: “Low-Flow Fixtures”
-
Parking
- “Garage Door Opener”
- “Circular Driveway”
- “Separate Strge Area”
-
Pool
- “Variable Speed Pump”
- “Diving Pool”
- “Fenced”
- “Private”
-
Possession
- “By Agreement”
-
Roof
- “Reflective Coating”
- “Foam”
-
Schools
- Elementary school: Cherokee Elementary School
- High school: Chaparral High School
- High school district: Scottsdale Unified District
-
Sewer
- “Public Sewer”
-
Taxes
- Annual amount: $4,864
- Lot: 51
-
Windows
- “Skylight(s)”
- “Dual Pane”
- “ENERGY STAR Qualified Windows”
Property Map
Street View
Market Trends for 85253, Paradise Valley, AZ
Nearby Schools
Request More Information
Schedule a Showing
Similar Properties Nearby
This content last updated on May 18, 2025 5:06PM. Some properties which appear for sale on this web site may subsequently have sold or may no longer be available.










































